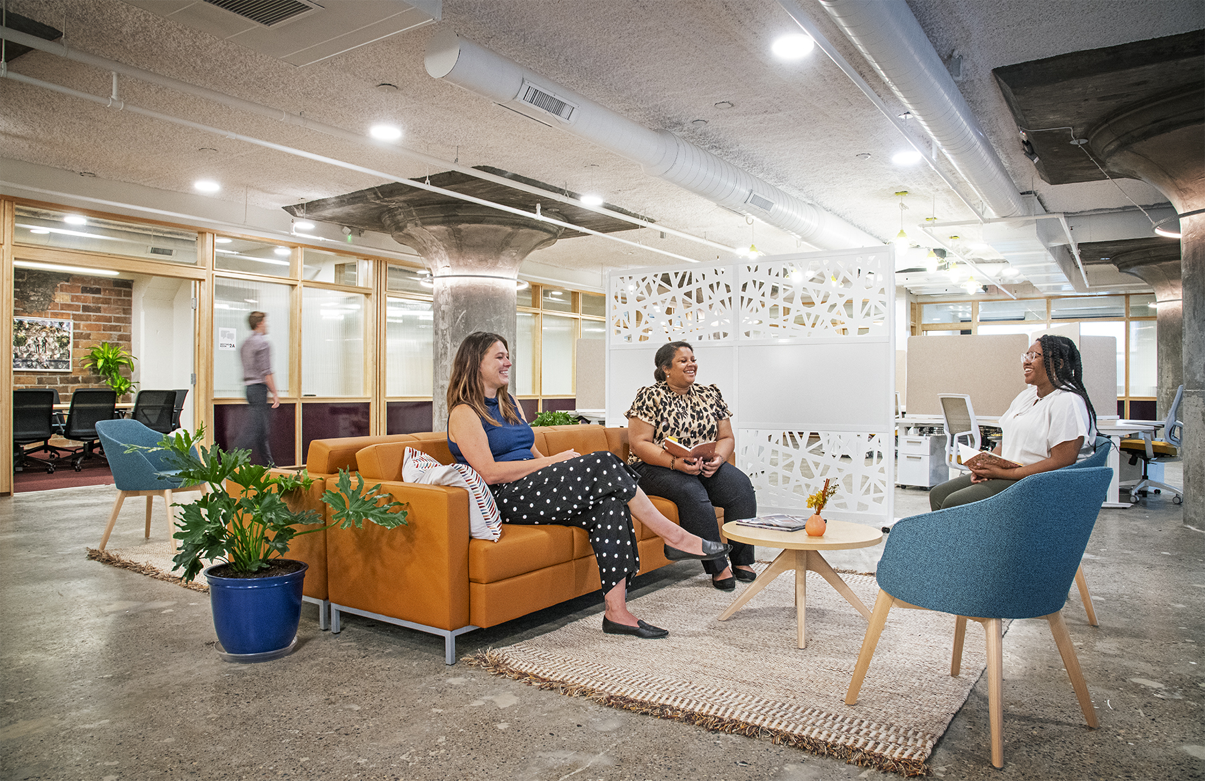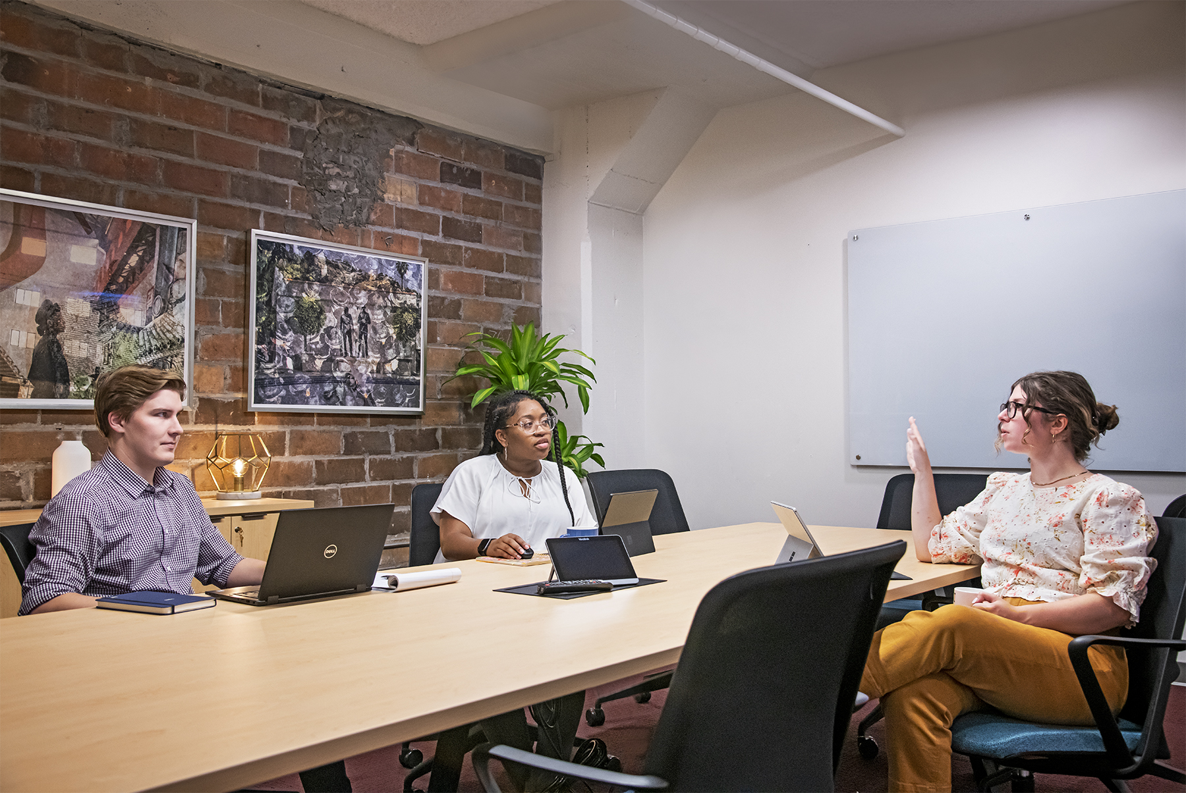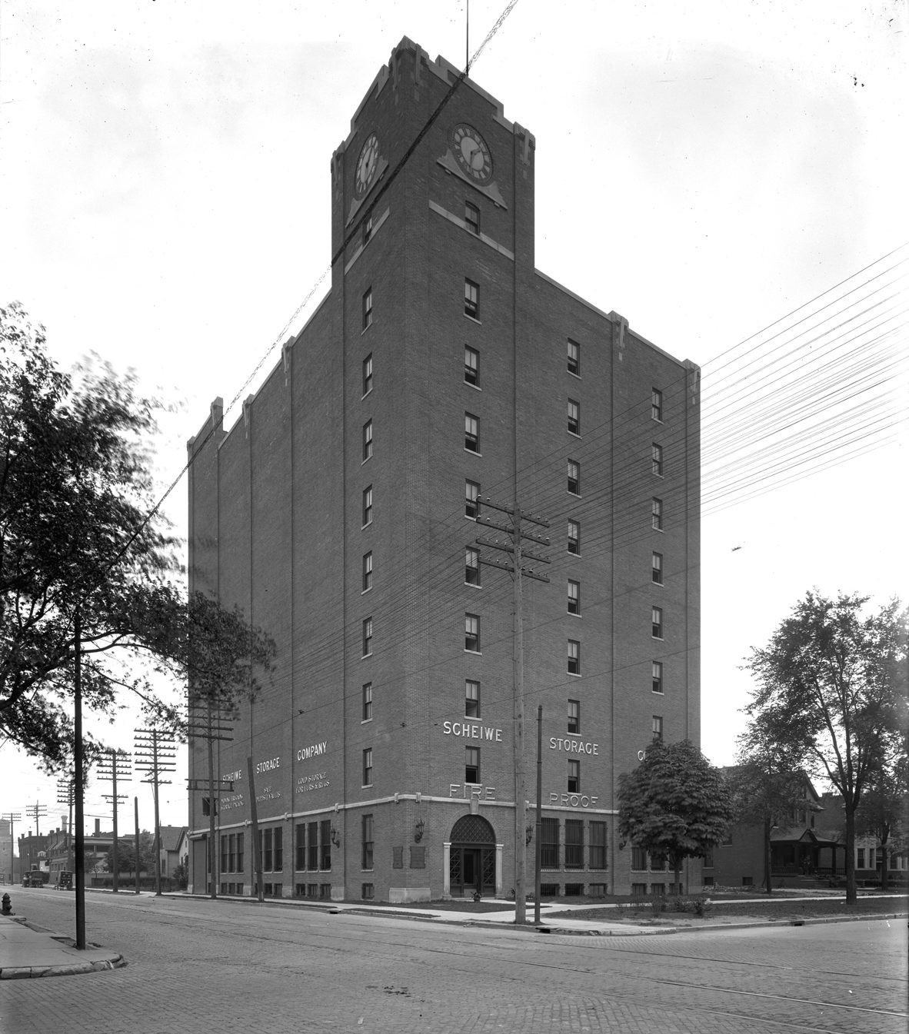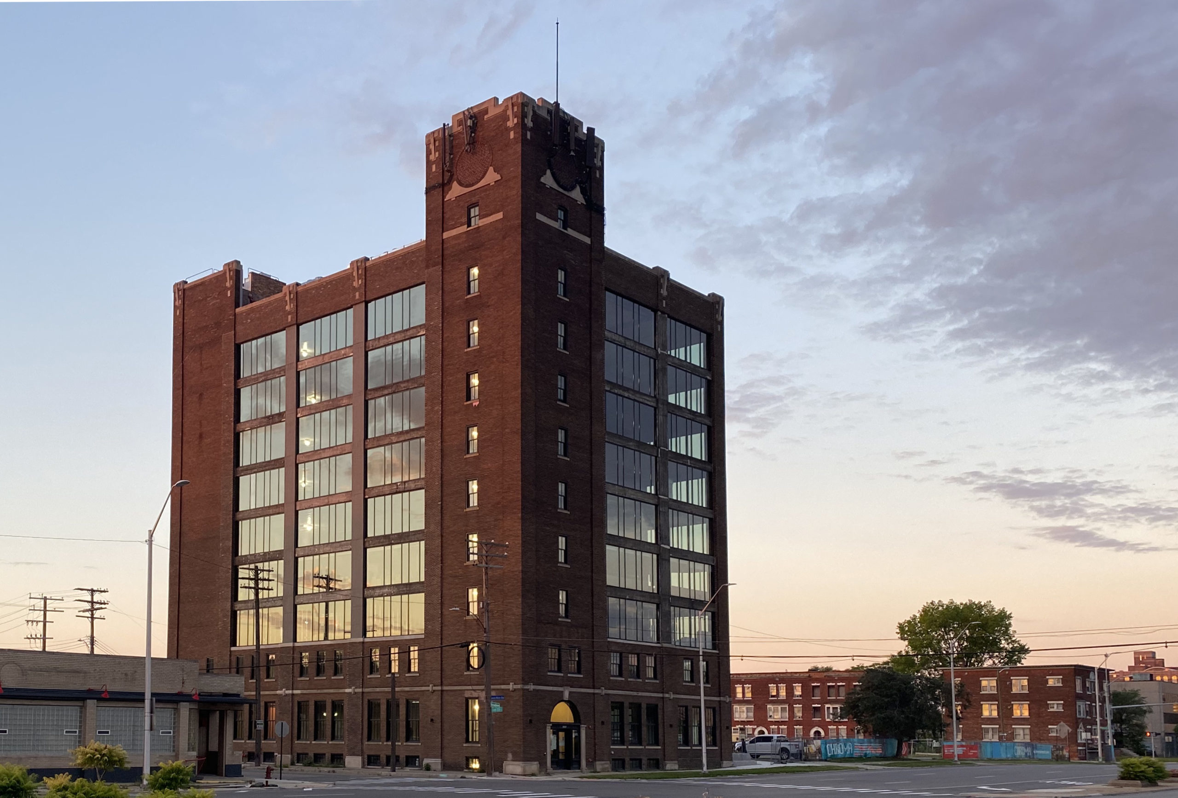Neighborhood
Milwaukee Junction
Address
2937 East Grand Boulevard
Project Type
Office & Coworking
Construction Type
Rehab
Original Date Built
1913
Date Complete
November 2020
Total Size
75,000 SF
Office
40,270 SF
Parking
190 Spaces
Chroma propels the resurgence of Milwaukee Junction and North End as a hub for design, creativity and community engagement.
The nine-story building offers office, coworking, event space, and public programming to bring people together in an inspired setting. Open floor plans, floor-to-ceiling windows, large patio, and abundant parking make Chroma an ideal location for businesses seeking flexible, hybrid work environments and those planning meetings and events. Chroma hosts year-round public events including wine tasting, chef dinners, culinary classes, art exhibits, film festivals and more.
Now Leasing
Chroma offers coworking, creative and traditional office space available for lease.
Stage of Development
Pre-development
Design
Construction
Leasing
Management
Refinance


History: Chroma was originally built in 1913 as a storage facility by Rudolph C. Gernt.
Community Engagement: As a creative space, outreach to the design, craft, maker, music and food communities was critical to informing and supporting the project through its development and occupancy. To honor the neighborhood's legacy and passion for the arts, The Platform commissioned Detroit artist Syndey G. James to paint "Girl With The D Earring" on the west facade.
On Design Excellence: The design intention at Chroma is to celebrate the character of its concrete interior while opening up its brick exterior in a way that honors the building’s martini column structure and its notable mural. The interior is designed with a mix of utility and hospitality from the cellar to the 9th floor.
In the Neighborhood: Jam Handy, ONE Mile Detroit, Tangent Gallery, Underground Resistance,Ford Piquette Museum, Oakland Avenue Urban Farm, Michigan Urban Farming Initiative, Russell Industrial Center, Howrani Studios, Motown Museum, College for Creative Studies, Shinola Factory Headquarters
Transit: Bus #042; Q-line Station: Grand Blvd; MoGo Station: E Bethune St & Brush St


